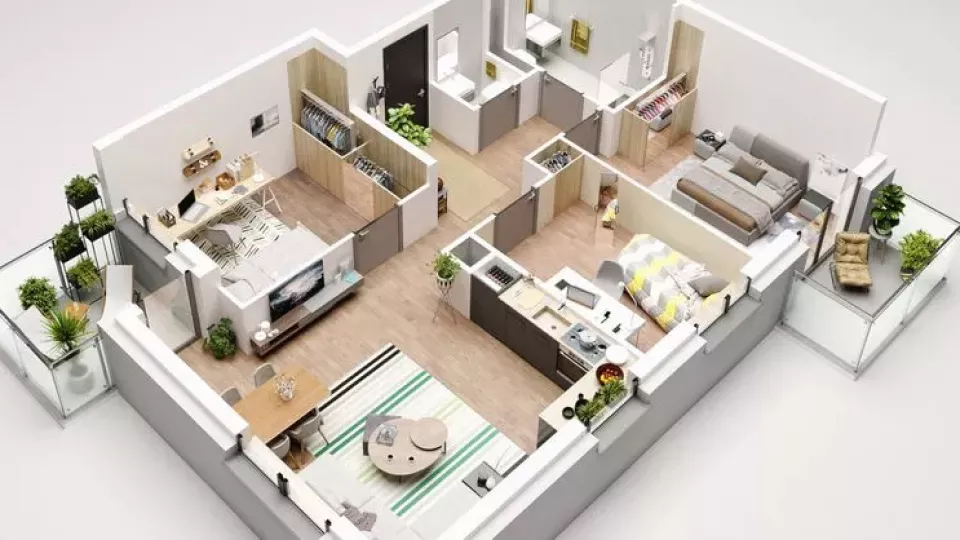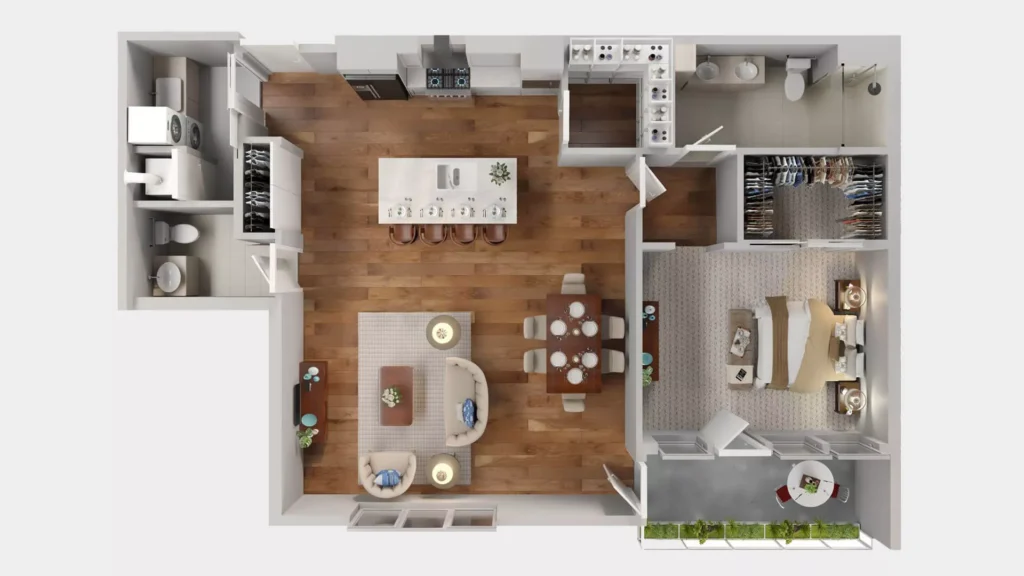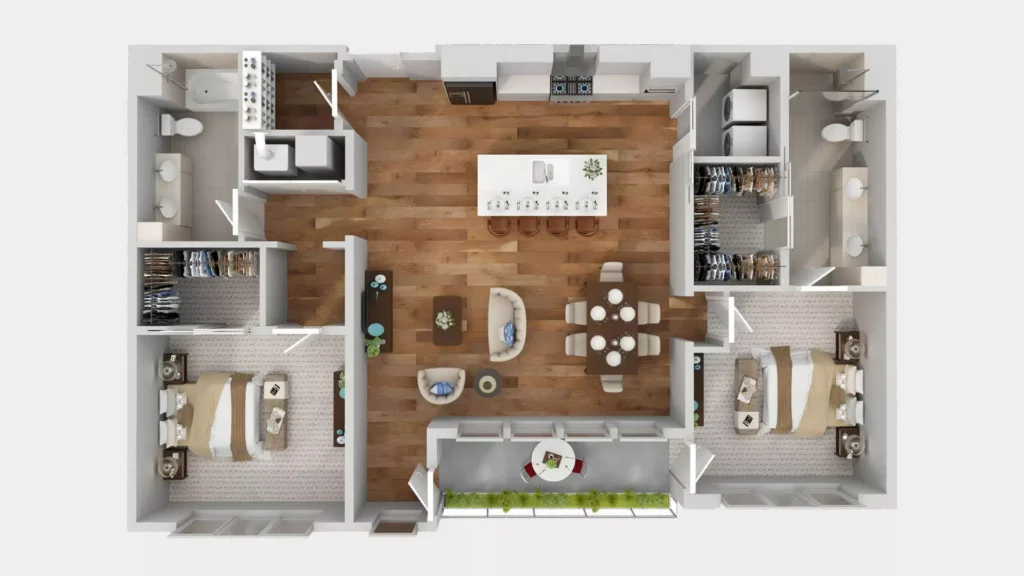3D Floor Plan Rendering Chicago
RenderLand is Chicago’s go-to 3D floor plan rendering Chicago studio, crafting photorealistic, client-ready 3D floor plan visualization Chicago that turns architectural drawings into powerful sales tools. As a Chicago 3D floor plan rendering company, we specialize in architectural 3D floor plan design Chicago for real estate agents, developers, architects, and interior designers. Whether you’re marketing a new condo tower in River North or staging a historic townhome in Gold Coast, our renders help buyers see themselves in the space. Driving faster decisions and higher offers.
Photorealistic 3D Floor Plan Visualization for Real Estate and Architecture
At RenderLand, photorealistic floor plan rendering for real estate means every detail matters. We don’t just color-code rooms, we bring spaces to life with realistic material and lighting in 3D plans that mirror real-world finishes. Hardwood floors reflect soft morning light. Stainless steel appliances catch the glow of pendant fixtures. Windows frame views of the Chicago skyline or a quiet courtyard.
This level of top-down interior visualization Chicago gives clients confidence. A buyer can visualize furniture placement, flow, and natural light before ever visiting the property. For architects, it’s a precise communication tool during design reviews. Each detailed space layout visualization is built to scale, using manufacturer-specific materials and IES lighting data, so what you see on screen is what you’ll get in reality.
This service is delivered as part of our comprehensive architectural visualization services in Chicago.
Residential and Commercial 3D Floor Plan Rendering in Chicago
We serve both sides of the market with tailored commercial and residential 3D floor plan rendering solutions.
For residential projects, we create Chicago apartment and condo floor plan renders that highlight lifestyle. Open kitchens flowing into living areas, spa-like bathrooms, and walk-in closets. Whether it’s a studio in Logan Square or a penthouse in Streeterville, we customize finishes to match your target buyer.
Commercial clients benefit from office and retail space visualization that shows tenant flexibility, modular workstations, retail display zones, or restaurant seating layouts. Mixed-use developers use our architectural visualization for housing developments to illustrate how ground-floor retail activates residential towers. No matter the property type, we adapt our process to your brand and audience.
Why 3D Floor Plans Are Essential for Property Marketing
In a competitive market like Chicago, 3D floor plan visualization for real estate listings isn’t optional, it’s expected. Flat 2D plans force buyers to imagine spatial relationships. Our real estate marketing visualization services eliminate guesswork.
Listings with interactive 3D plans see 68% more views and 31% more inquiries than those with photos alone. One West Loop developer used our 3D floor layout visualization for property investors to pre-sell 82% of units before groundbreaking. Agents report that real estate CGI for pre-sale marketing shortens days on market by an average of 13 days, especially powerful in hot neighborhoods like Wicker Park and Fulton Market.
3D floor plans are often used alongside marketing-focused interior rendering services for clearer spatial communication.
Interactive and Virtual 3D Layout Visualization
Static images are just the start. Our interactive 3D layout visualization Chicago lets users explore spaces dynamically. With virtual staging and space visualization, buyers can toggle furniture on and off, switch between day and night views, or even change wall colors.
Interactive property walkthrough and layout view works seamlessly on desktop, tablet, or phone, no app required. Developers embed these tools in sales portals. Agents share links via text or email. The result? A virtual 3D layout rendering experience that keeps prospects engaged longer and converts lookers into buyers.
Workflow — From CAD Drawings to Photoreal 3D Plans
Our 3D modeling workflow for floor plan visualization is built for speed and accuracy. We begin by importing your CAD, Revit, or PDF files, ensuring every wall, door, and window is dimensionally perfect. From there, we:
1. Extrude walls and apply structural layers
2. Insert openings and millwork with precision
3. Integration of CAD drawings into 3D layouts using native file compatibility
Next comes furniture, lighting, and material mapping in CGI. We draw from a library of 5,000+ real-world objects West Elm sofas, Kohler fixtures, Benjamin Moore paints. Lighting is calibrated using HDRI environments and photometric data. Final rendering happens in 4K with multi-pass outputs for flexibility.
Every project includes rendering process and quality assurance. Two rounds of revisions, color-proofed outputs, and a final QA check against your construction documents.
Who We Work With
As a visualization studio serving Chicago real estate professionals, we collaborate with top-tier partners across the city. Real estate agents from @properties and Compass rely on us for listing enhancements. Developers building in River North, West Loop, and South Loop use our visuals for investor presentations. Architects at firms like Studio Gang and bKL Architecture trust our accuracy during design development.
Our collaboration with architects and real estate agents is built on shared goals. Clarity, speed, and results. As a Chicago-based 3D floor plan rendering studio, we’re just a quick ride from your office, ready for on-site reviews or last-minute updates.
Our Portfolio and Case Studies
Key Projects That Delivered Results
A 48-unit condo in West Loop launched with six interactive 3D floor plans. Within 60 days, 91% of units were under contract, a direct result of buyers using our 3D plan rendering for new construction projects to visualize their future homes.
For a Gold Coast townhome renovation, we created before-and-after property marketing visuals with furniture layouts. The listing sold in 11 days over asking, with the buyer citing the 3D plan as the reason they didn’t need a second showing.
A River North boutique office tenant used our detailed visualization for project presentation to choose between open, private, and hybrid layouts. Signing a lease before construction began.
Affordable Pricing
Smart budget-friendly options without cutting corners.
Top-Notch Quality
Superior quality delivered with professional precision.
Timely Project Completion
Reliable delivery backed by efficient planning.
Dedicated Support
Personalized and responsive assistance whenever you need it.
Team Collaboration
Open communication and teamwork at every step.
Advanced Technology
Harnessing modern tools for outstanding results.
Client Satisfaction
We prioritize your goals and exceed expectations every time.
Creative Solutions
Innovative ideas that drive your success forward.
Streamlined Workflow
Efficient processes that save time and reduce hassle.
Get a Quote for 3D Floor Plan Rendering in Chicago
Elevate your next listing with professional 3D floor plan rendering company expertise.
Request a 3D floor plan rendering quote Chicago today. Upload your CAD file and get a custom proposal in under 2 hours.
Contact our Chicago 3D visualization experts for a free sample render and see the difference clarity makes.
We deliver most projects in 3–5 business days, with rush options available.



