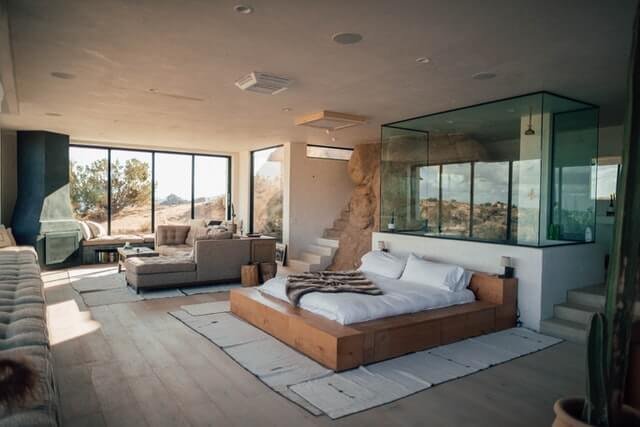3D Building Information Modeling (BIM)
Our 3D BIM Modeling service transforms architectural and engineering concepts into detailed, data-rich digital models that serve as the backbone of modern construction workflows. We develop precise 3D representations of buildings, incorporating architectural layouts, structural frameworks, and MEP systems into a unified model. This integrated approach enhances design coordination, improves visualization, and facilitates real-time collaboration among project stakeholders. Whether you’re working on residential, commercial, or infrastructure projects, our 3D BIM models support better planning, reduce design conflicts, and pave the way for efficient project execution—delivering clarity, accuracy, and value at every stage.
3D BIM Projects


Affordable Pricing
Smart budget-friendly options without cutting corners.
Top-Notch Quality
Superior quality delivered with professional precision.
Timely Project Completion
Reliable delivery backed by efficient planning.
Dedicated Support
Personalized and responsive assistance whenever you need it.
Team Collaboration
Open communication and teamwork at every step.
Advanced Technology
Harnessing modern tools for outstanding results.
Client Satisfaction
We prioritize your goals and exceed expectations every time.
Creative Solutions
Innovative ideas that drive your success forward.
Streamlined Workflow
Efficient processes that save time and reduce hassle.
